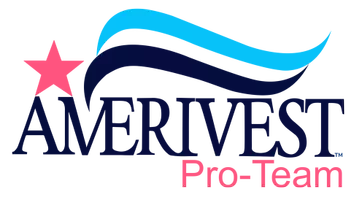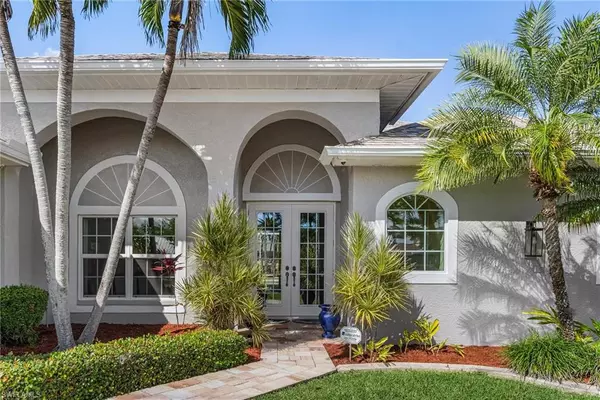$540,000
$549,900
1.8%For more information regarding the value of a property, please contact us for a free consultation.
3 Beds
2 Baths
1,888 SqFt
SOLD DATE : 11/20/2025
Key Details
Sold Price $540,000
Property Type Single Family Home
Sub Type Single Family Residence
Listing Status Sold
Purchase Type For Sale
Square Footage 1,888 sqft
Price per Sqft $286
Subdivision Cape Coral
MLS Listing ID 2025007125
Sold Date 11/20/25
Style Resale Property
Bedrooms 3
Full Baths 2
HOA Y/N Yes
Year Built 2001
Annual Tax Amount $6,831
Tax Year 2024
Lot Size 10,018 Sqft
Acres 0.23
Property Sub-Type Single Family Residence
Source Florida Gulf Coast
Land Area 2454
Property Description
Your dream oasis in the heart of sunny Cape Coral awaits! This 3-bedroom, 2-bathroom retreat is sold turnkey, ensuring a seamless move-in experience. Swaying palms frame the exterior, providing a picturesque backdrop that complements the laid-back island vibe of Cape Coral. Inside, this meticulously crafted home offers the perfect blend of indoor-outdoor living with a range of features that will captivate the most discerning buyer. The great room, adorned with 10ft volume ceilings and bathed in natural light, serves as the central hub, providing a versatile and spacious area for relaxation, entertainment, and everyday living. The masterfully designed kitchen boasts high-quality granite countertops, stainless steel appliances, and upgraded fixtures and lighting. Pocketing sliders open to your private haven, blurring the boundaries between inside and outside, where a lagoon-style pool awaits, bathed in the warm embrace of sunlight and fenced by lush tropical landscaping. The pool is equipped with a Salt Generating System and an IntelliFlo variable flow pump, ensuring energy savings and noise reduction. Additional features include generous-sized rooms and large tile throughout, electric hurricane shutters and new roof. Schedule your viewing today and step into the lap of Florida luxury.
Location
State FL
County Lee
Community Boating, Non-Gated
Area Cape Coral
Zoning R1-D
Rooms
Bedroom Description Split Bedrooms
Dining Room Breakfast Bar, Breakfast Room, Dining - Family, Formal
Kitchen Pantry
Interior
Interior Features Foyer, French Doors, Laundry Tub, Multi Phone Lines, Pantry, Smoke Detectors, Volume Ceiling, Walk-In Closet(s)
Heating Central Electric
Flooring Tile
Equipment Auto Garage Door, Dishwasher, Dryer, Microwave, Range, Refrigerator, Washer
Furnishings Turnkey
Fireplace No
Appliance Dishwasher, Dryer, Microwave, Range, Refrigerator, Washer
Heat Source Central Electric
Exterior
Exterior Feature Screened Lanai/Porch
Parking Features Attached
Garage Spaces 2.0
Pool Below Ground, Concrete, Custom Upgrades, Equipment Stays, Pool Bath, Salt Water, Screen Enclosure
Amenities Available None
Waterfront Description None
View Y/N Yes
View Landscaped Area, Pool/Club
Roof Type Shingle
Total Parking Spaces 2
Garage Yes
Private Pool Yes
Building
Lot Description Regular
Building Description Concrete Block,Stucco, DSL/Cable Available
Story 1
Water Central
Architectural Style Ranch, Single Family
Level or Stories 1
Structure Type Concrete Block,Stucco
New Construction No
Others
Pets Allowed Yes
Senior Community No
Tax ID 15-45-23-C3-01664.0610
Ownership Single Family
Security Features Smoke Detector(s)
Read Less Info
Want to know what your home might be worth? Contact us for a FREE valuation!

Our team is ready to help you sell your home for the highest possible price ASAP

Bought with Miloff Aubuchon Realty Group







