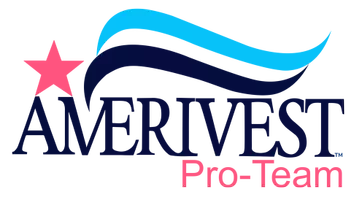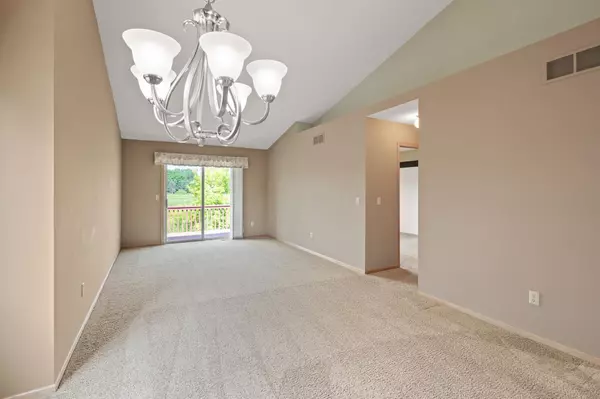$265,000
$265,000
For more information regarding the value of a property, please contact us for a free consultation.
2 Beds
2 Baths
1,668 SqFt
SOLD DATE : 09/04/2025
Key Details
Sold Price $265,000
Property Type Townhouse
Sub Type Townhouse Side x Side
Listing Status Sold
Purchase Type For Sale
Square Footage 1,668 sqft
Price per Sqft $158
Subdivision Cic 21 Natures Edge
MLS Listing ID 6754696
Sold Date 09/04/25
Bedrooms 2
Full Baths 2
HOA Fees $355/mo
Year Built 1997
Annual Tax Amount $2,503
Tax Year 2025
Contingent None
Lot Size 2,613 Sqft
Acres 0.06
Lot Dimensions common
Property Sub-Type Townhouse Side x Side
Property Description
Discover comfort and nature in this charming 2-bedroom, 2-bath town home with a 2-car garage, ideally located just minutes from Riverdale for shopping, restaurants, and more.
Step into the foyer, you will see vaulted spacious living room, dining room, and kitchen—offering an open, airy layout filled with natural light. Primary bedroom on the upper level with a walk-in closet.
Kitchen has oak cabinets, countertop space, solar light in ceiling and built in pantry/cabinets perfect for storage.
The lower level features a large second bedroom with a walk-in closet and a through full bath that includes ceramic flooring, a jacuzzi tub and ceramic surround—perfect for guests or private relaxation. The upper-level full bath provides added convenience for everyday living.
Enjoy stunning wetland views from your 12x10 deck or unwind on the lower-level walkout patio that extends from the spacious family room with a cozy gas fireplace.
Community room and pool included in the association
Whether you're enjoying the peaceful views or entertaining in your open living space, this home offers a perfect blend of style, space, and location!
Location
State MN
County Anoka
Zoning Residential-Single Family
Rooms
Basement Block, Finished, Full, Walkout
Dining Room Living/Dining Room
Interior
Heating Forced Air
Cooling Central Air
Fireplaces Number 1
Fireplaces Type Gas
Fireplace Yes
Appliance Dishwasher, Dryer, Microwave, Range, Refrigerator, Washer, Water Softener Owned
Exterior
Parking Features Attached Garage, Asphalt
Garage Spaces 2.0
Building
Story Split Entry (Bi-Level)
Foundation 888
Sewer City Sewer/Connected
Water City Water/Connected
Level or Stories Split Entry (Bi-Level)
Structure Type Vinyl Siding
New Construction false
Schools
School District Anoka-Hennepin
Others
HOA Fee Include Maintenance Structure,Lawn Care,Professional Mgmt,Trash,Shared Amenities,Snow Removal
Restrictions Pets - Cats Allowed,Pets - Dogs Allowed,Pets - Weight/Height Limit
Read Less Info
Want to know what your home might be worth? Contact us for a FREE valuation!

Our team is ready to help you sell your home for the highest possible price ASAP







