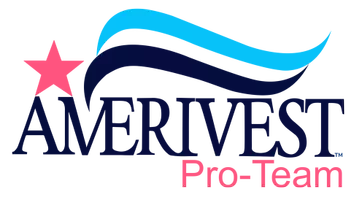$485,000
$475,000
2.1%For more information regarding the value of a property, please contact us for a free consultation.
3 Beds
3 Baths
2,042 SqFt
SOLD DATE : 07/31/2025
Key Details
Sold Price $485,000
Property Type Single Family Home
Sub Type Single Family Residence
Listing Status Sold
Purchase Type For Sale
Square Footage 2,042 sqft
Price per Sqft $237
Subdivision Autumn Woods South
MLS Listing ID 6719904
Sold Date 07/31/25
Bedrooms 3
Full Baths 1
Half Baths 1
Three Quarter Bath 1
HOA Fees $29/ann
Year Built 1997
Annual Tax Amount $5,174
Tax Year 2025
Contingent None
Lot Size 7,840 Sqft
Acres 0.18
Lot Dimensions 67x110x76x111
Property Sub-Type Single Family Residence
Property Description
Great two-story in high-demand Autumn Woods with stunning wetland views. Two-story entryway greets your guests as they enter the home. The living room is a lovely nook with front yard views and makes a great sitting area, library or play space. Dining room sports the lovely backyard views, updated lighting and easy access to the kitchen. Kitchen, informal dining room and family room are all open to each other and provide so much wonderful space, all with wetland/pond views. Your daily meals and coffee will be so serene as you look out onto the pond. Family room has cozy gas fireplace for cold evenings. Main floor is rounded out by powder room and laundry/mud room. Upstairs you'll find the vaulted, spacious primary bedroom with a great walk-in closet and updated primary bathroom. Two junior bedrooms with junior bathroom nestled between them, is so convenient. Large upstairs loft is a great second family room, gaming area, yoga studio or home office. The walkout lower level abounds with possibilities and your chance to add equity. Walk right out to your lovely backyard, complete with hot tub. Three stall garage is so helpful for all the things and toys! Home directly connects to miles of lovely walking trails and easy access to two neighborhood parks. Target/Starbucks, Cub, Home Depot and Caribou are less than 2 miles away. Just the home and lifestyle you were hoping to find!
Location
State MN
County Carver
Zoning Residential-Single Family
Rooms
Basement Concrete, Sump Pump, Unfinished, Walkout
Dining Room Eat In Kitchen, Separate/Formal Dining Room
Interior
Heating Forced Air
Cooling Central Air
Fireplaces Number 1
Fireplaces Type Family Room, Gas
Fireplace Yes
Appliance Chandelier, Dishwasher, Disposal, Dryer, Humidifier, Gas Water Heater, Microwave, Range, Refrigerator, Washer, Water Softener Owned
Exterior
Parking Features Attached Garage, Asphalt, Garage Door Opener
Garage Spaces 3.0
Fence None
Pool None
Roof Type Age Over 8 Years
Building
Lot Description Some Trees
Story Two
Foundation 1072
Sewer City Sewer/Connected
Water City Water/Connected
Level or Stories Two
Structure Type Brick/Stone,Vinyl Siding
New Construction false
Schools
School District Eastern Carver County Schools
Others
HOA Fee Include Professional Mgmt,Shared Amenities
Read Less Info
Want to know what your home might be worth? Contact us for a FREE valuation!

Our team is ready to help you sell your home for the highest possible price ASAP







