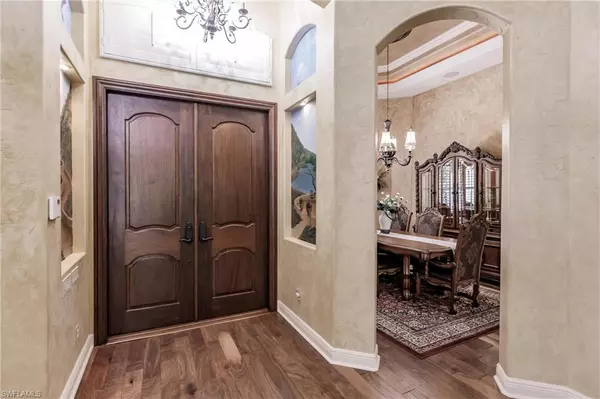$1,435,000
$1,499,000
4.3%For more information regarding the value of a property, please contact us for a free consultation.
4 Beds
4 Baths
3,393 SqFt
SOLD DATE : 08/29/2024
Key Details
Sold Price $1,435,000
Property Type Single Family Home
Sub Type Single Family Residence
Listing Status Sold
Purchase Type For Sale
Square Footage 3,393 sqft
Price per Sqft $422
Subdivision Golden Gate Estates
MLS Listing ID 224041565
Sold Date 08/29/24
Style Resale Property
Bedrooms 4
Full Baths 3
Half Baths 1
HOA Y/N Yes
Leases Per Year 365
Year Built 2009
Annual Tax Amount $4,681
Tax Year 2023
Lot Size 2.500 Acres
Acres 2.5
Property Sub-Type Single Family Residence
Source Naples
Land Area 4091
Property Description
Step into the realm of refined living with this exceptional custom estate home now on the market! An inviting pavered circular driveway ushers you towards the grandeur of this residence, accentuated by the striking presence of custom wood impact doors. Resting on an expansive 2.5-acre plot adorned with landscaped gardens, this home offers a secluded retreat for luxurious living. Outdoors, indulge in the pleasures of impact screened lanai overlooking a pristine 12,000-gallon saltwater pool, equipped with cutting-edge self-cleaning technology and enhanced by lighting elements. The tailored kitchen, complete with a propane grill, beckons for gatherings under the open sky, while the oversized three-car garage, boasting a 220W outlet, ensures ample space for vehicles and storage needs. Step inside to discover the epitome of elegance, with magnificent walnut hardwood floors gracing every inch of the interior. The kitchen, a masterpiece of design, boasts custom light wood cabinetry, a sizable island, a charming tumbled granite backsplash, and Kitchen Aid appliances. With four spacious bedrooms plus a den, including a sumptuous master bedroom retreat featuring two expansive walk-in closets, a lavish soaker tub, and a separate spacious shower, this home offers unparalleled comfort and luxury. Moreover, crown moldings adorned with LED light strips illuminate the soaring 17' and 13' ceilings in all common areas, creating an ambiance of sophistication. The master bedroom is crowned with majestic 12' ceilings, while other bedrooms enjoy generous 10' ceilings, enhancing the sense of space and grandeur throughout. A custom-made impact front door adds a touch of distinction, while faux-finishes lend a timeless elegance to the interiors.
The array of features is as impressive as it is comprehensive, including PGT impact windows and sliders, coffered custom ceilings, a 4' stem wall, concrete block construction, four-zone wired speakers, two new Trane AC units, 11-zone commercial-grade irrigation, a 20K W Generac generator, a 300-gallon in-ground propane tank, four surveillance cameras, whole-house reverse osmosis, and more (see attached list). Tastefully decorated and partially furnished, this home epitomizes luxury living at its finest. Conveniently located near schools, shopping centers, hospitals, and dining establishments, with the added allure of being just a short drive away from the pristine beaches, this residence truly must be seen to be fully appreciated!
Location
State FL
County Collier
Community Non-Gated
Area Golden Gate Estates
Rooms
Bedroom Description First Floor Bedroom,Master BR Ground,Split Bedrooms
Dining Room Breakfast Bar, Breakfast Room, Dining - Living, Formal
Interior
Interior Features Coffered Ceiling(s), Custom Mirrors, Foyer, Laundry Tub, Smoke Detectors, Tray Ceiling(s), Vaulted Ceiling(s), Walk-In Closet(s), Window Coverings
Heating Central Electric
Flooring Tile, Wood
Equipment Auto Garage Door, Cooktop, Cooktop - Electric, Dishwasher, Disposal, Dryer, Generator, Grill - Gas, Microwave, Other, Range, Refrigerator, Refrigerator/Freezer, Reverse Osmosis, Security System, Smoke Detector, Washer, Washer/Dryer Hookup
Furnishings Furnished
Fireplace No
Window Features Window Coverings
Appliance Cooktop, Electric Cooktop, Dishwasher, Disposal, Dryer, Grill - Gas, Microwave, Other, Range, Refrigerator, Refrigerator/Freezer, Reverse Osmosis, Washer
Heat Source Central Electric
Exterior
Exterior Feature Screened Lanai/Porch, Outdoor Shower
Parking Features Attached
Garage Spaces 3.0
Pool Below Ground, Concrete, Equipment Stays, Gas Heat, Screen Enclosure
Community Features Fitness Center
Amenities Available Bike Storage, Fitness Center, Storage, Guest Room, Hobby Room, Play Area, See Remarks
Waterfront Description Canal Front
View Y/N Yes
View Landscaped Area, Preserve
Roof Type Tile
Street Surface Paved
Porch Deck
Total Parking Spaces 3
Garage Yes
Private Pool Yes
Building
Lot Description Oversize
Building Description Concrete Block,Stucco, DSL/Cable Available
Story 1
Sewer Septic Tank
Water Reverse Osmosis - Entire House, Well
Architectural Style Single Family
Level or Stories 1
Structure Type Concrete Block,Stucco
New Construction No
Others
Pets Allowed Yes
Senior Community No
Tax ID 36810240105
Ownership Single Family
Security Features Security System,Smoke Detector(s)
Read Less Info
Want to know what your home might be worth? Contact us for a FREE valuation!

Our team is ready to help you sell your home for the highest possible price ASAP

Bought with Premiere Plus Realty Company







