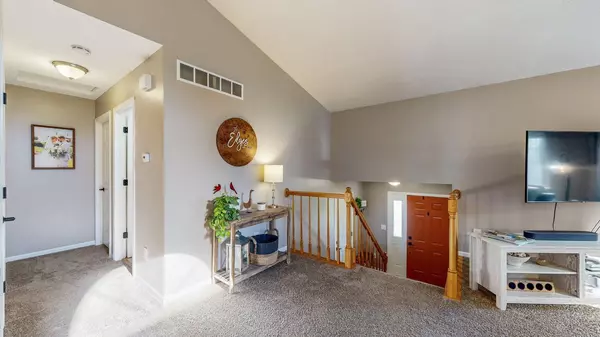$333,000
$327,500
1.7%For more information regarding the value of a property, please contact us for a free consultation.
4 Beds
2 Baths
2,044 SqFt
SOLD DATE : 07/10/2024
Key Details
Sold Price $333,000
Property Type Single Family Home
Sub Type Single Family Residence
Listing Status Sold
Purchase Type For Sale
Square Footage 2,044 sqft
Price per Sqft $162
Subdivision Fergusons Rep
MLS Listing ID 6532295
Sold Date 07/10/24
Bedrooms 4
Full Baths 2
Year Built 1994
Annual Tax Amount $3,804
Tax Year 2024
Contingent None
Lot Size 8,276 Sqft
Acres 0.19
Lot Dimensions 8120
Property Sub-Type Single Family Residence
Property Description
Welcome to this 4 bed, 2 bath beautifully maintained home with a convenient central location to everything Rochester has to offer. The main living area has an open concept with vaulted ceilings, a bright, spacious living room and a dining area complete with a patio to the deck overlooking the well-kept yard. The kitchen is equipped with stainless steel appliances, an island and plenty of cabinet space. Upgrades in the upper level and foyer include all new paint, updated bathroom, new closet doors in the bedrooms and foyer, and white painted trim. The lower level has 2 bedrooms, a full bath and a family room to lounge or entertain in. The property also has a fenced in backyard and tasteful new landscaping for a serene backdrop as you enjoy your days and nights outdoors. Located on a corner lot in a quiet neighborhood with minimal traffic, this property is ready for you to call your next home.
Location
State MN
County Olmsted
Zoning Residential-Single Family
Rooms
Basement Block, Full
Dining Room Eat In Kitchen, Informal Dining Room, Kitchen/Dining Room
Interior
Heating Forced Air
Cooling Central Air
Fireplace No
Appliance Dishwasher, Disposal, Dryer, Microwave, Range, Refrigerator, Washer
Exterior
Parking Features Attached Garage
Garage Spaces 2.0
Fence Full, Wood
Roof Type Asphalt
Building
Lot Description Corner Lot
Story Split Entry (Bi-Level)
Foundation 1040
Sewer City Sewer/Connected
Water City Water/Connected
Level or Stories Split Entry (Bi-Level)
Structure Type Vinyl Siding
New Construction false
Schools
Elementary Schools Ben Franklin
Middle Schools Willow Creek
High Schools Mayo
School District Rochester
Read Less Info
Want to know what your home might be worth? Contact us for a FREE valuation!

Our team is ready to help you sell your home for the highest possible price ASAP







