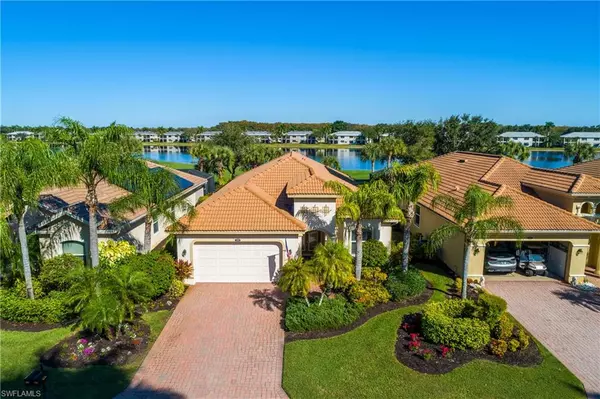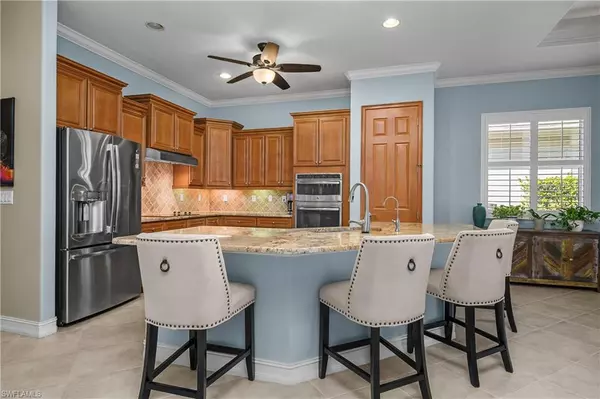
4 Beds
2 Baths
2,273 SqFt
4 Beds
2 Baths
2,273 SqFt
Open House
Sun Nov 23, 2:00pm - 4:00pm
Key Details
Property Type Single Family Home
Sub Type Single Family Residence
Listing Status Active
Purchase Type For Sale
Square Footage 2,273 sqft
Price per Sqft $494
Subdivision Heritage Bay
MLS Listing ID 225079201
Style Resale Property
Bedrooms 4
Full Baths 2
HOA Fees $13,038
HOA Y/N Yes
Leases Per Year 12
Year Built 2006
Annual Tax Amount $6,816
Tax Year 2024
Lot Size 6,969 Sqft
Acres 0.16
Property Sub-Type Single Family Residence
Source Naples
Land Area 2645
Property Description
From the moment you enter, the home feels exceptionally inviting. The primary bedroom's new hardwood flooring adds natural elegance, while the frameless glass shower in the primary bath creates a clean, spa-like feel. Plantation shutters grace the windows. The updated kitchen, highlighted by granite countertops, stainless steel appliances, and a French-door refrigerator, sets the stage for memorable mornings and relaxed evenings at home.
Life flows seamlessly to the outdoor living area, where a new panoramic pool cage with Super Screening captures wide, unobstructed views of the sparkling lake and fairway. The lanai becomes your daily sanctuary, perfect for relaxing by the pool and spa, hosting friends, or simply embracing the peaceful rhythm of the community. Practical upgrades such as electronic metal hurricane shutters, a 2025 water heater, 2023 HVAC exchanger, 2025 pool pump, and a Kinetico water purification system ensure lasting comfort. And with the Heritage Bay Enhancement Project special assessment fully paid, you can move in and enjoy.
But what makes this home truly exceptional is its location directly across the street from Heritage Bay's outstanding amenities. Your days can unfold effortlessly, with everything just moments away. Enjoy rare convenience with the 27-hole Lewis-Azinger championship golf course (golf membership included with home ownership), a spectacular resort-style pool with a full-service Cabana restaurant, the reimagined Grille Room at the Clubhouse, a state-of-the-art fitness center, tennis, pickleball, bocce courts, miles of walking and biking paths, and a full schedule of social events, fitness classes, and community activities.
Whether you're heading out for an early tee time, meeting friends for lunch at the Grille Room, or taking an evening dip in the resort pool or your own pool and spa, everything is right at your fingertips, no driving needed, no hassle, just pure ease of living.
This home offers more than a place to live; it delivers the complete Naples, Florida golf and country club lifestyle, wrapped in comfort, convenience, and beautifully updated features, all in one of the community's most sought-after locations
Location
State FL
County Collier
Community Gated, Golf Course, Tennis
Area Heritage Bay
Rooms
Bedroom Description First Floor Bedroom,Master BR Ground,Split Bedrooms
Dining Room Breakfast Bar, Dining - Family
Kitchen Island, Pantry
Interior
Interior Features Foyer, Laundry Tub, Pantry, Smoke Detectors, Walk-In Closet(s)
Heating Central Electric
Flooring Carpet, Tile, Wood
Equipment Auto Garage Door, Cooktop - Electric, Dishwasher, Disposal, Dryer, Microwave, Refrigerator/Icemaker, Security System, Self Cleaning Oven, Smoke Detector, Washer
Furnishings Negotiable
Fireplace No
Appliance Electric Cooktop, Dishwasher, Disposal, Dryer, Microwave, Refrigerator/Icemaker, Self Cleaning Oven, Washer
Heat Source Central Electric
Exterior
Exterior Feature Screened Lanai/Porch
Parking Features Driveway Paved, Attached
Garage Spaces 2.0
Pool Community, Below Ground
Community Features Clubhouse, Pool, Fishing, Golf, Putting Green, Restaurant, Sidewalks, Street Lights, Tennis Court(s), Gated
Amenities Available Bike And Jog Path, Billiard Room, Bocce Court, Cabana, Clubhouse, Pool, Community Room, Spa/Hot Tub, Fishing Pier, Golf Course, Internet Access, Library, Pickleball, Putting Green, Restaurant, Sauna, Sidewalk, Streetlight, Tennis Court(s), Underground Utility
Waterfront Description None
View Y/N Yes
View Golf Course, Lake
Roof Type Tile
Street Surface Paved
Porch Patio
Total Parking Spaces 2
Garage Yes
Private Pool Yes
Building
Lot Description Regular
Story 1
Water Central
Architectural Style Ranch, Single Family
Level or Stories 1
Structure Type Concrete Block,Stucco
New Construction No
Schools
Elementary Schools Bear Creek Elementary School
Middle Schools Oakridge Middle School
High Schools Gulf Coast High School
Others
Pets Allowed Limits
Senior Community No
Tax ID 49660078909
Ownership Single Family
Security Features Security System,Smoke Detector(s),Gated Community
Num of Pet 2
Virtual Tour https://tours.repbyjay.co







