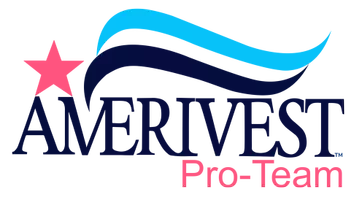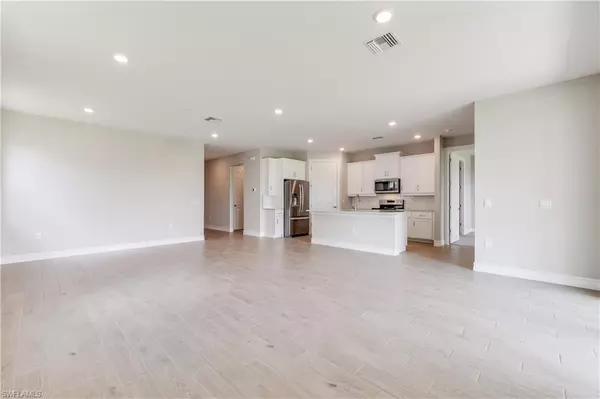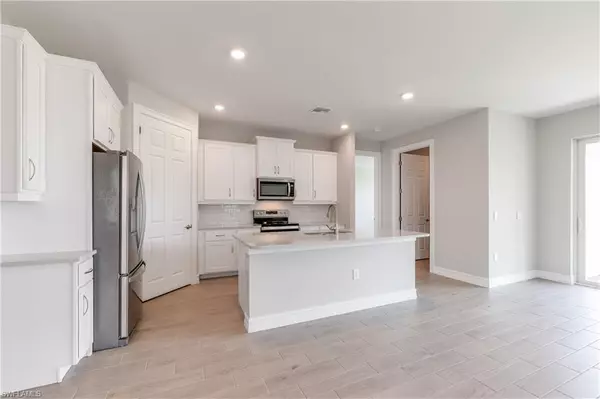
3 Beds
2 Baths
1,816 SqFt
3 Beds
2 Baths
1,816 SqFt
Key Details
Property Type Single Family Home
Sub Type Single Family Residence
Listing Status Active
Purchase Type For Sale
Square Footage 1,816 sqft
Price per Sqft $232
Subdivision Coral Bay
MLS Listing ID 225080347
Style New Construction
Bedrooms 3
Full Baths 2
HOA Fees $1,548
HOA Y/N Yes
Min Days of Lease 30
Leases Per Year 4
Year Built 2025
Annual Tax Amount $800
Tax Year 2025
Lot Size 6,098 Sqft
Acres 0.14
Property Sub-Type Single Family Residence
Source Naples
Land Area 2466
Property Description
The Clifton Tradition Series plan offers a spacious 1,816 sq. ft. of living space with 3 full bedrooms and two baths. Nice open floor plan with separate dining area. The primary bedroom has two large walk-in closets and double vanity with undermount sinks and Quartz countertop. Beautifully upgraded finishes, to include impact windows/doors!
Coral Bay offers low HOA fees and a low annual CDD fee. Enjoy the beautiful amenities right in your own neighborhood; bocce ball, pickle ball, resort style pool, beautiful modern clubhouse and playground area. North Ft. Myers is a growing area, close to schools, shopping, dining and other Florida attractions.
Location
State FL
County Lee
Community Gated
Area Coral Bay
Rooms
Bedroom Description Split Bedrooms
Dining Room Breakfast Bar, Dining - Living
Kitchen Island
Interior
Interior Features Pantry, Smoke Detectors, Walk-In Closet(s)
Heating Heat Pump
Flooring Carpet, Tile
Equipment Auto Garage Door, Dishwasher, Disposal, Dryer, Microwave, Range, Refrigerator/Freezer, Self Cleaning Oven, Smoke Detector, Washer
Furnishings Unfurnished
Fireplace No
Appliance Dishwasher, Disposal, Dryer, Microwave, Range, Refrigerator/Freezer, Self Cleaning Oven, Washer
Heat Source Heat Pump
Exterior
Parking Features Deeded, Attached
Garage Spaces 2.0
Pool Community
Community Features Pool, Fitness Center, Tennis Court(s), Gated
Amenities Available Bocce Court, Pool, Fitness Center, Pickleball, Play Area, Tennis Court(s), Underground Utility
Waterfront Description Lake
View Y/N Yes
View Lake, Pond, Water Feature
Roof Type Shingle
Street Surface Paved
Porch Patio
Total Parking Spaces 2
Garage Yes
Private Pool No
Building
Lot Description Regular
Story 1
Water Central
Architectural Style Ranch, Single Family
Level or Stories 1
Structure Type Concrete Block,Stucco
New Construction Yes
Schools
Elementary Schools Zone B
Middle Schools Zone B
High Schools Zone B
Others
Pets Allowed Limits
Senior Community No
Tax ID 28-43-24-L2-02000.2370
Ownership Single Family
Security Features Smoke Detector(s),Gated Community
Num of Pet 3







