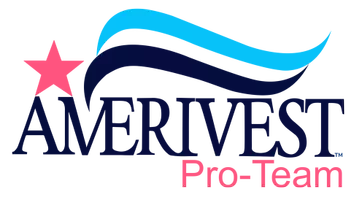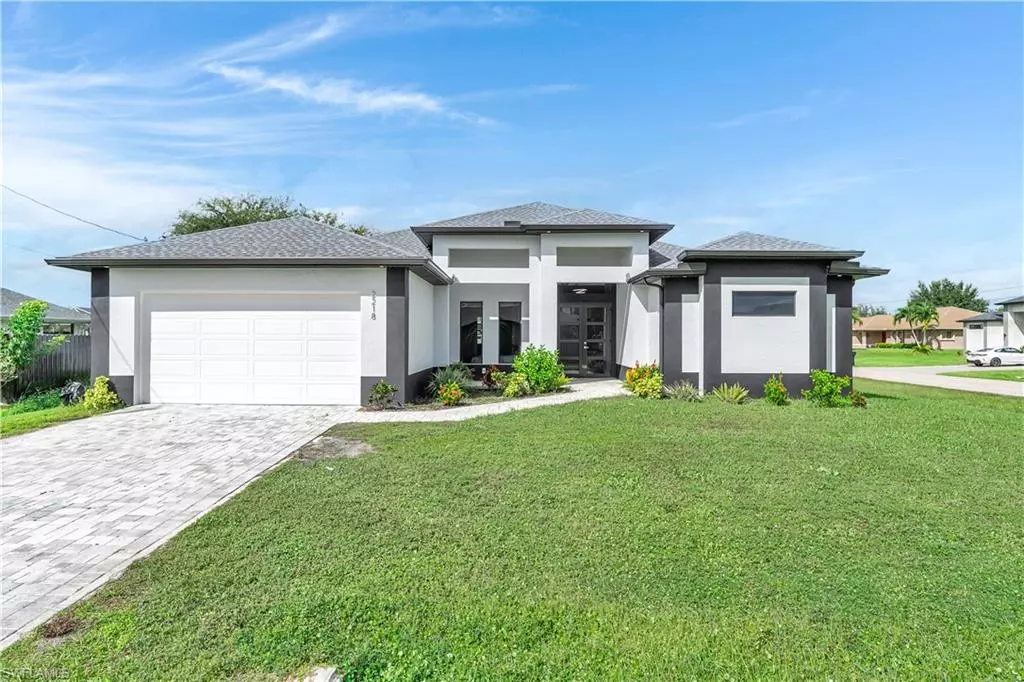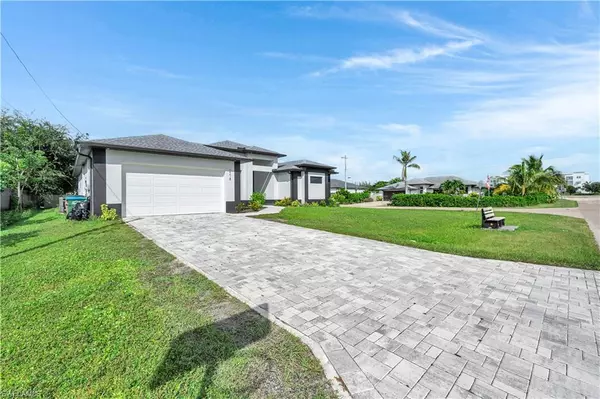
3 Beds
2 Baths
2,131 SqFt
3 Beds
2 Baths
2,131 SqFt
Key Details
Property Type Single Family Home
Sub Type Single Family Residence
Listing Status Active
Purchase Type For Sale
Square Footage 2,131 sqft
Price per Sqft $239
Subdivision Cape Coral
MLS Listing ID 225073698
Style New Construction
Bedrooms 3
Full Baths 2
HOA Y/N Yes
Year Built 2024
Annual Tax Amount $8,035
Tax Year 2024
Lot Size 10,454 Sqft
Acres 0.24
Property Sub-Type Single Family Residence
Source Naples
Land Area 2625
Property Description
Step into refined Florida living with this newly built masterpiece, designed to impress both homeowners and investors alike. Featuring 3 bedrooms plus a den, 2 luxurious bathrooms, and a 2-car garage, this 2,131 sq. ft. home is a statement of comfort and modern design.
Natural light floods through expansive glass sliders, gliding across the polished porcelain tile that unites every room in seamless sophistication. The chef-inspired kitchen showcases quartz countertops, a waterfall island, and stainless steel appliances, setting the stage for gatherings both elegant and effortless.
The primary suite offers a private escape with lanai access, dual walk-in closets, and a spa-like bathroom complete with dual vanities, a freestanding tub, and a glass-enclosed shower.
Built for strength and serenity, this home includes hurricane-impact windows and doors, ensuring both peace of mind and enduring value.
Location
State FL
County Lee
Community Non-Gated
Area Cape Coral
Rooms
Dining Room Dining - Living
Interior
Interior Features Other, Volume Ceiling
Heating Other
Equipment Auto Garage Door, Dishwasher, Disposal, Dryer, Grill - Gas, Microwave, Range, Refrigerator/Freezer, Smoke Detector, Washer
Furnishings Unfurnished
Fireplace No
Appliance Dishwasher, Disposal, Dryer, Grill - Gas, Microwave, Range, Refrigerator/Freezer, Washer
Heat Source Other
Exterior
Exterior Feature Outdoor Kitchen
Parking Features Attached, Detached Carport
Garage Spaces 2.0
Carport Spaces 2
Waterfront Description None
View Y/N Yes
Roof Type Shingle
Porch Patio
Total Parking Spaces 4
Garage Yes
Private Pool No
Building
Lot Description Corner Lot
Story 1
Water Central
Architectural Style Ranch, Single Family
Level or Stories 1
Structure Type Concrete Block,Stucco
New Construction Yes
Others
Pets Allowed Yes
Senior Community No
Tax ID 33-44-23-C1-05904.0200
Ownership Single Family
Security Features Smoke Detector(s)







