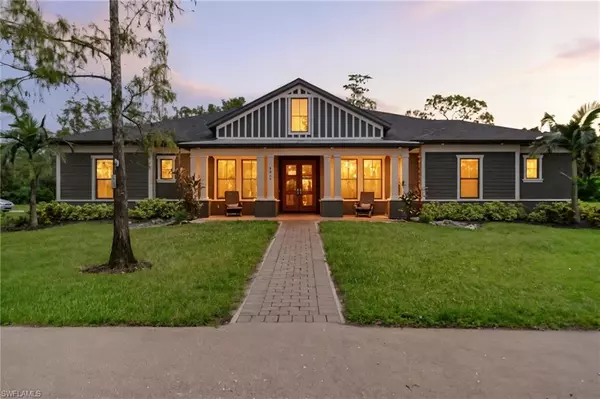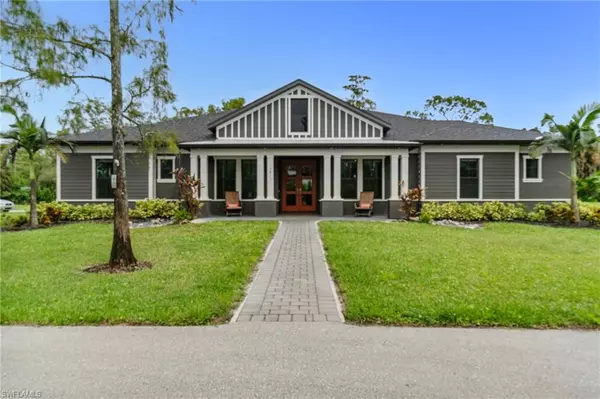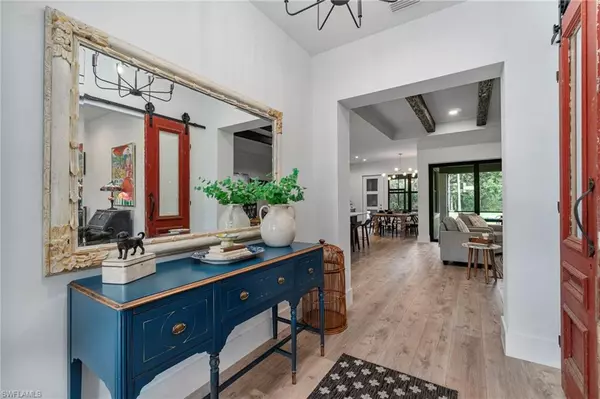
5 Beds
3 Baths
3,163 SqFt
5 Beds
3 Baths
3,163 SqFt
Key Details
Property Type Single Family Home
Sub Type Single Family Residence
Listing Status Pending
Purchase Type For Sale
Square Footage 3,163 sqft
Price per Sqft $597
Subdivision Logan Woods
MLS Listing ID 225070743
Style Resale Property
Bedrooms 5
Full Baths 3
HOA Y/N Yes
Year Built 2022
Annual Tax Amount $11,445
Tax Year 2024
Lot Size 2.730 Acres
Acres 2.73
Property Sub-Type Single Family Residence
Source Naples
Land Area 3866
Property Description
Location
State FL
County Collier
Community Non-Gated
Area Logan Woods
Rooms
Bedroom Description First Floor Bedroom,Master BR Ground,Split Bedrooms
Dining Room Dining - Family, Eat-in Kitchen
Kitchen Gas Available, Island, Walk-In Pantry
Interior
Interior Features Built-In Cabinets, Coffered Ceiling(s), Pantry, Smoke Detectors, Walk-In Closet(s), Wet Bar
Heating Central Electric
Flooring Tile
Equipment Auto Garage Door, Cooktop - Gas, Dishwasher, Disposal, Dryer, Microwave, Pot Filler, Range, Refrigerator/Freezer, Reverse Osmosis, Self Cleaning Oven, Smoke Detector, Tankless Water Heater, Washer, Washer/Dryer Hookup, Wine Cooler
Furnishings Unfurnished
Fireplace No
Appliance Gas Cooktop, Dishwasher, Disposal, Dryer, Microwave, Pot Filler, Range, Refrigerator/Freezer, Reverse Osmosis, Self Cleaning Oven, Tankless Water Heater, Washer, Wine Cooler
Heat Source Central Electric
Exterior
Exterior Feature Screened Lanai/Porch, Built-In Wood Fire Pit, Storage
Parking Features Driveway Paved, Under Bldg Closed, Detached
Garage Spaces 2.0
Community Features Street Lights
Amenities Available Bike Storage, Storage, Guest Room, Streetlight
Waterfront Description None
View Y/N Yes
View Landscaped Area, Trees/Woods
Roof Type Shingle
Street Surface Paved
Porch Patio
Total Parking Spaces 2
Garage Yes
Private Pool No
Building
Lot Description Corner Lot, Oversize
Building Description Concrete Block,Stucco, DSL/Cable Available
Story 1
Sewer Septic Tank
Water Reverse Osmosis - Entire House, Well
Architectural Style Ranch, Single Family
Level or Stories 1
Structure Type Concrete Block,Stucco
New Construction No
Others
Pets Allowed Yes
Senior Community No
Tax ID 41820960004
Ownership Single Family
Security Features Smoke Detector(s)
Virtual Tour https://luxury-list-media-group.aryeo.com/sites/mnomljm/unbranded







