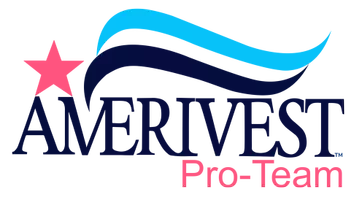
3 Beds
2 Baths
1,616 SqFt
3 Beds
2 Baths
1,616 SqFt
Key Details
Property Type Single Family Home
Sub Type Single Family Residence
Listing Status Active
Purchase Type For Sale
Square Footage 1,616 sqft
Price per Sqft $253
Subdivision Cape Coral
MLS Listing ID 2025010456
Style Resale Property
Bedrooms 3
Full Baths 2
HOA Y/N Yes
Year Built 2019
Annual Tax Amount $4,921
Tax Year 2024
Lot Size 10,079 Sqft
Acres 0.2314
Property Sub-Type Single Family Residence
Source Florida Gulf Coast
Land Area 2022
Property Description
Out back, paradise awaits with a beautiful pool and spacious lanai. Thanks to the eastern exposure, you'll enjoy relaxing evenings in the shade while still soaking up the breezy Florida lifestyle. Whether it's morning coffee poolside or dinner on the lanai, this home is built for everyday enjoyment.
Big updates? ?? A brand new roof (2025) gives you peace of mind for years to come. Location? ?? Tucked in the heart of Southwest Cape Coral, you're just minutes to restaurants, shops, and all the action. This one truly checks all the boxes—and at this price, it won't last long. Schedule your showing today before it's gone!
Location
State FL
County Lee
Community Non-Gated
Area Cape Coral
Zoning R1-D
Rooms
Bedroom Description First Floor Bedroom
Dining Room Dining - Family
Kitchen Pantry
Interior
Interior Features Pantry, Walk-In Closet(s), Window Coverings
Heating Central Electric
Flooring Carpet, Tile
Equipment Auto Garage Door, Dishwasher, Range, Refrigerator
Furnishings Unfurnished
Fireplace No
Window Features Window Coverings
Appliance Dishwasher, Range, Refrigerator
Heat Source Central Electric
Exterior
Exterior Feature Screened Lanai/Porch
Parking Features Driveway Paved, Attached
Garage Spaces 2.0
Fence Fenced
Pool Below Ground
Amenities Available None
Waterfront Description None
View Y/N Yes
View Pool/Club
Roof Type Shingle
Total Parking Spaces 2
Garage Yes
Private Pool Yes
Building
Lot Description Regular
Story 1
Water Central
Architectural Style Ranch, Single Family
Level or Stories 1
Structure Type Concrete Block,Stucco
New Construction No
Schools
Elementary Schools School Choice
Middle Schools School Choice
High Schools School Choice
Others
Pets Allowed Yes
Senior Community No
Tax ID 28-44-23-C4-05995.002A
Ownership Single Family







