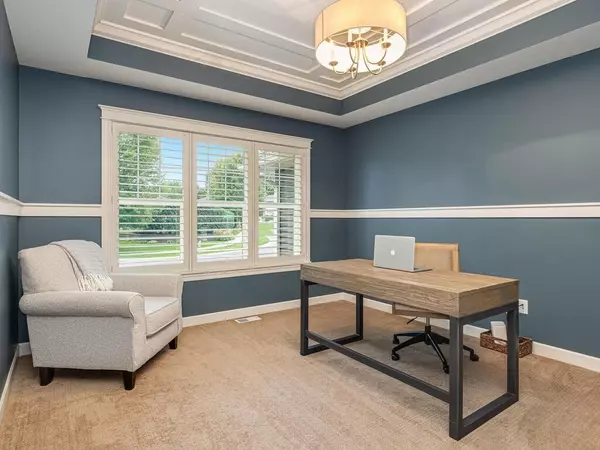
5 Beds
4 Baths
3,763 SqFt
5 Beds
4 Baths
3,763 SqFt
Key Details
Property Type Single Family Home
Sub Type Single Family Residence
Listing Status Coming Soon
Purchase Type For Sale
Square Footage 3,763 sqft
Price per Sqft $167
Subdivision Millers Woods 4Th Add
MLS Listing ID 6788351
Bedrooms 5
Full Baths 2
Half Baths 1
Three Quarter Bath 1
HOA Fees $290/qua
Year Built 2016
Annual Tax Amount $5,555
Tax Year 2025
Contingent None
Lot Size 0.480 Acres
Acres 0.48
Lot Dimensions 87x153x147x189
Property Sub-Type Single Family Residence
Property Description
Location
State MN
County Anoka
Zoning Residential-Single Family
Rooms
Basement Block, Daylight/Lookout Windows, Drain Tiled, Finished, Full, Sump Basket, Sump Pump, Tile Shower, Walkout
Dining Room Breakfast Bar, Breakfast Area, Eat In Kitchen, Informal Dining Room, Kitchen/Dining Room
Interior
Heating Forced Air, Fireplace(s)
Cooling Central Air
Fireplaces Number 1
Fireplaces Type Gas, Living Room, Stone
Fireplace Yes
Appliance Air-To-Air Exchanger, Dishwasher, Disposal, Dryer, Humidifier, Gas Water Heater, Microwave, Range, Refrigerator, Stainless Steel Appliances, Washer, Water Softener Owned
Exterior
Parking Features Attached Garage, Asphalt, Garage Door Opener, Heated Garage, Insulated Garage
Garage Spaces 3.0
Fence None
Pool Below Ground, Outdoor Pool, Shared
Roof Type Asphalt,Pitched
Building
Lot Description Many Trees, Underground Utilities
Story Two
Foundation 1255
Sewer City Sewer/Connected
Water City Water/Connected
Level or Stories Two
Structure Type Brick/Stone,Vinyl Siding
New Construction false
Schools
School District Anoka-Hennepin
Others
HOA Fee Include Professional Mgmt,Recreation Facility,Trash,Shared Amenities
Virtual Tour https://tours.loopphotography.com/2351025?idx=1






