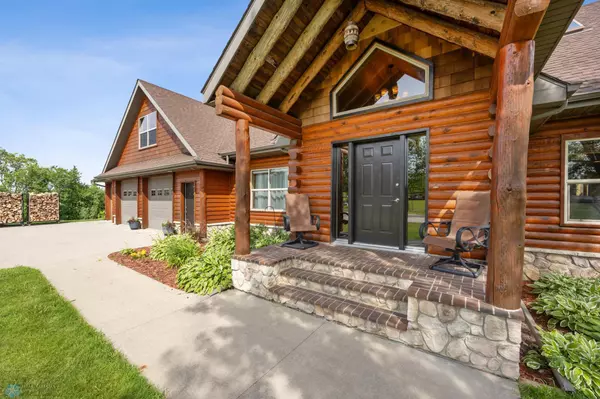Stunning Log Home on 4.72 Private Acres – Quality Craftsmanship Meets Modern Comfort Clay County | 3,590 Sq Ft | 3-Stall Heated Garage | 4.72 Acres Welcome to a rare gem: a beautifully crafted log home built with Southern Yellow Pine Logs, blending timeless charm with modern amenities. This home boasts expert craftsmanship, floor-to-ceiling comfort, and meticulous maintenance throughout – it's more than a house, it's a legacy. - 3,590 sq ft finished living space + unfinished bonus room off the primary bedroom (aprox. 400 sq ft, electrical & HVAC in place) - Vaulted ceilings with 18 ft peaks & plank staircase - Knotty pine shiplap, 6-panel pine doors, & stone fireplace (blower vents), Log and cedar shake siding - Low-E windows in walkout sunroom - Whole-home surround sound - Covered redwood deck, sunroom, 3-season room, and screen room - In-floor radiant heat (basement, garage, sunroom; electric boiler off-peak – new elements 4 years ago) - Forced air furnace (4 years old, serviced annually) - Whole-home air exchanger + Aprilaire humidifier - 110-gallon Marathon water heater (serviced, lifetime warranty, new elements) - Water softener + Reverse Osmosis (3 faucet system – included) - Serviced well & septic system - Hickory cabinets, tile flooring (slate in laundry, bath, entry) - Brand-new fridge, 2-year-old dishwasher, 6-year-old stove - His and Her Primary Closets, Built in drawers - Luxurious bath: 4x9 walk-in tile shower w/ dual heads & sprayers, large jetted tub with a view - 3 stall garage with floor heat - 220 fan forced electric heater (35 ft deep, 220V, floor drains, windows, 9.5-ft ceilings) - Maintenance-free deck w/ steel railing, breaker panel & water line by above ground pool - Paved firepit area, shed & dog kennel (with dog door) included - Beautiful landscaping and almost 5 acres with apple, ash, maple, evergreen, seedless cottonwood trees and a blue spruce - New carpet in the basement This home is more than a retreat – it's an investment in lifestyle, comfort, and peace of mind. Whether you're cozying up by the fireplace, relaxing on the deck, or enjoying the privacy of your own slice of nature – this log home delivers. Schedule a private showing because this home is a must see!







