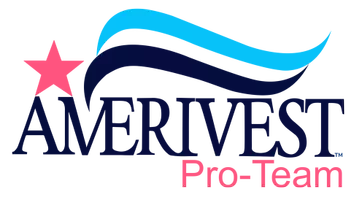
2 Beds
2 Baths
1,593 SqFt
2 Beds
2 Baths
1,593 SqFt
Key Details
Property Type Townhouse
Sub Type Townhouse Side x Side
Listing Status Active
Purchase Type For Sale
Square Footage 1,593 sqft
Price per Sqft $301
Subdivision Cic #1058 Sundance Ridge Condo
MLS Listing ID 6787135
Bedrooms 2
Full Baths 2
HOA Fees $694/mo
Year Built 2005
Annual Tax Amount $2,912
Tax Year 2024
Contingent None
Lot Size 3.760 Acres
Acres 3.76
Lot Dimensions common
Property Sub-Type Townhouse Side x Side
Property Description
Location
State MN
County Crow Wing
Zoning Residential-Multi-Family,Shoreline
Body of Water Cross Lake Reservoir
Lake Name Whitefish
Rooms
Family Room Amusement/Party Room, Exercise Room, Play Area
Basement None
Dining Room Breakfast Bar, Eat In Kitchen, Kitchen/Dining Room, Living/Dining Room
Interior
Heating Forced Air, Fireplace(s)
Cooling Central Air
Fireplaces Number 1
Fireplaces Type Family Room, Gas
Fireplace Yes
Appliance Air-To-Air Exchanger, Dishwasher, Disposal, Dryer, Exhaust Fan, Humidifier, Gas Water Heater, Microwave, Range, Refrigerator, Washer
Exterior
Parking Features Attached Garage, Asphalt, Guest Parking, Insulated Garage, Parking Lot, RV Access/Parking, Unassigned
Garage Spaces 1.0
Pool Below Ground, Heated, Indoor, Shared
Waterfront Description Lake Front,Shared
View Y/N West
View West
Roof Type Age 8 Years or Less
Road Frontage No
Building
Lot Description Many Trees
Story One
Foundation 1593
Sewer City Sewer/Connected
Water Drilled, Shared System, Well
Level or Stories One
Structure Type Fiber Cement
New Construction false
Schools
School District Pequot Lakes
Others
HOA Fee Include Beach Access,Maintenance Structure,Cable TV,Dock,Hazard Insurance,Internet,Lawn Care,Maintenance Grounds,Parking,Recreation Facility,Shared Amenities,Snow Removal
Restrictions Mandatory Owners Assoc,Pets - Cats Allowed,Pets - Dogs Allowed






