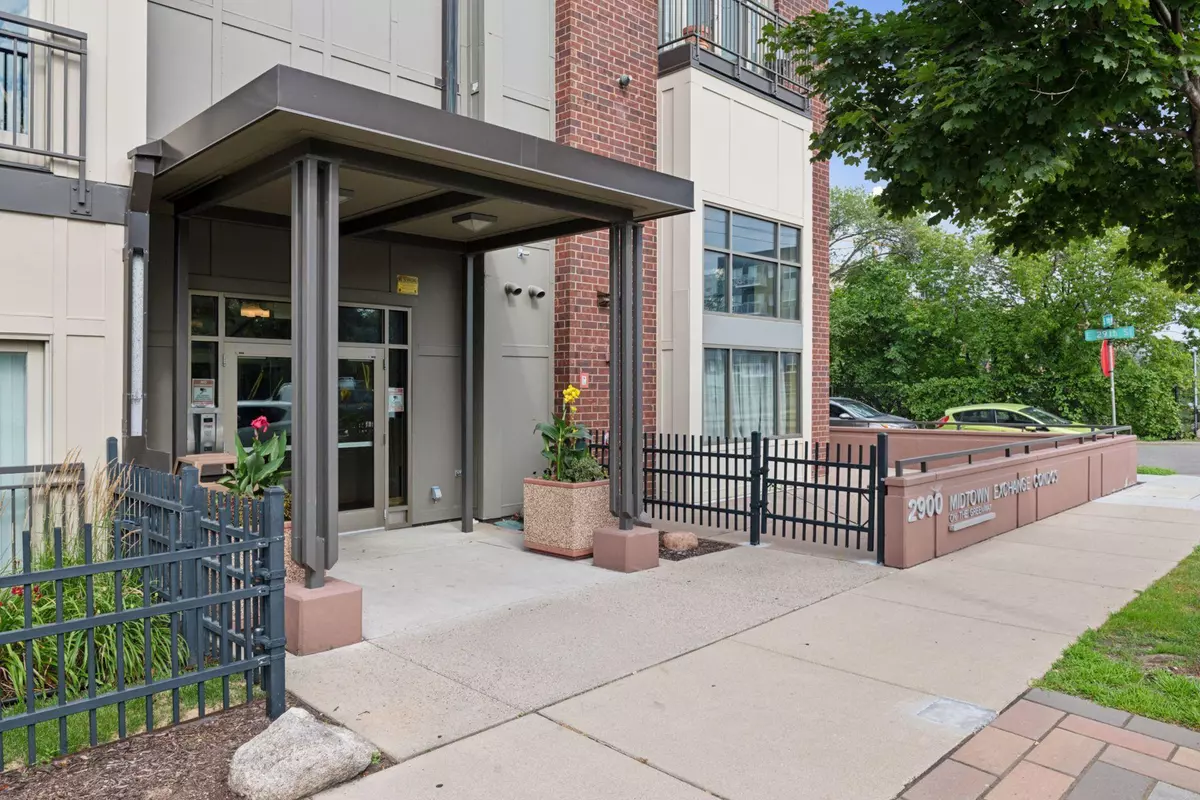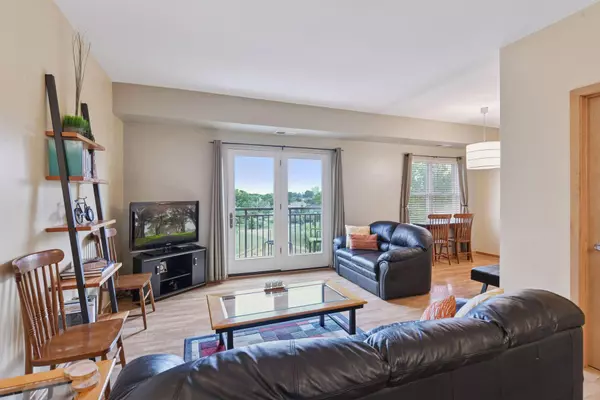
1 Bed
1 Bath
722 SqFt
1 Bed
1 Bath
722 SqFt
Open House
Fri Sep 12, 4:30pm - 6:00pm
Key Details
Property Type Condo
Sub Type High Rise
Listing Status Active
Purchase Type For Sale
Square Footage 722 sqft
Price per Sqft $235
Subdivision Cic 1546 Midtown Condos On The
MLS Listing ID 6777121
Bedrooms 1
Full Baths 1
HOA Fees $439/mo
Year Built 2006
Annual Tax Amount $2,275
Tax Year 2025
Contingent None
Lot Size 2.730 Acres
Acres 2.73
Lot Dimensions Common
Property Sub-Type High Rise
Property Description
Location
State MN
County Hennepin
Zoning Residential-Single Family
Rooms
Family Room Community Room, Other
Basement None
Interior
Heating Forced Air
Cooling Central Air
Fireplace No
Appliance Dishwasher, Disposal, Dryer, Microwave, Refrigerator, Washer
Exterior
Parking Features Assigned, Attached Garage, Covered, Concrete, Floor Drain, Finished Garage, Garage Door Opener, Guest Parking, Heated Garage, Insulated Garage, Parking Garage, Secured, Storage, Underground
Garage Spaces 1.0
Fence None
Pool None
Roof Type Age 8 Years or Less
Building
Lot Description Public Transit (w/in 6 blks), Many Trees, Underground Utilities
Story One
Foundation 722
Sewer City Sewer/Connected
Water City Water/Connected
Level or Stories One
Structure Type Brick/Stone
New Construction false
Schools
School District Minneapolis
Others
HOA Fee Include Maintenance Structure,Controlled Access,Hazard Insurance,Lawn Care,Maintenance Grounds,Parking,Professional Mgmt,Trash,Security,Sewer,Snow Removal
Restrictions Mandatory Owners Assoc,Pets - Cats Allowed,Pets - Dogs Allowed,Pets - Number Limit,Rental Restrictions May Apply
Virtual Tour https://tours.spacecrafting.com/n-t1zh4s






