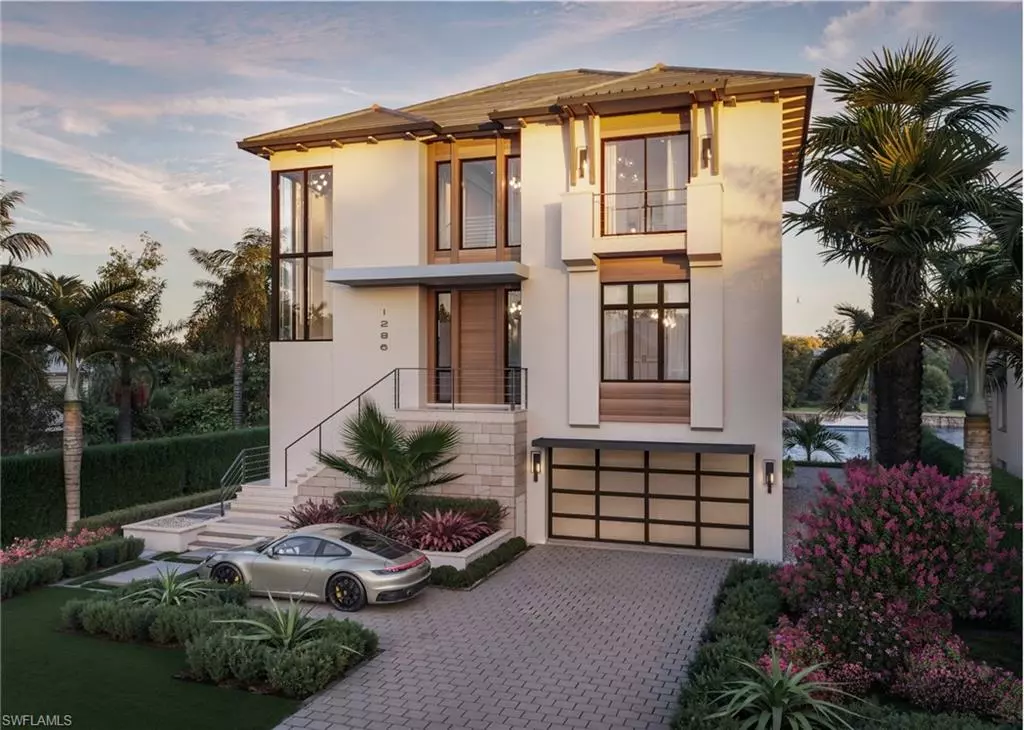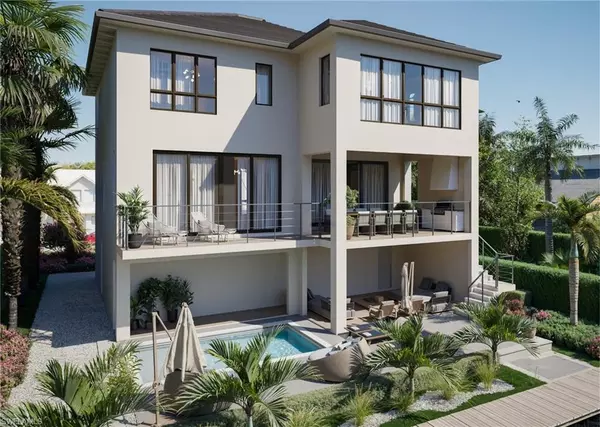
4 Beds
5 Baths
3,871 SqFt
4 Beds
5 Baths
3,871 SqFt
Key Details
Property Type Single Family Home
Sub Type Single Family Residence
Listing Status Active
Purchase Type For Sale
Square Footage 3,871 sqft
Price per Sqft $1,032
Subdivision Gulf Harbor
MLS Listing ID 225069334
Style Pre-Construction
Bedrooms 4
Full Baths 4
Half Baths 1
HOA Y/N Yes
Annual Tax Amount $5,722
Tax Year 2024
Lot Size 6,534 Sqft
Acres 0.15
Property Sub-Type Single Family Residence
Source Naples
Land Area 6236
Property Description
Step inside to a stunning blend of light and space, where soaring ceilings, expansive walls of glass, and an open-concept layout forge a seamless connection to the serene outdoors. The heart of this 3,871 sqft home boasts premium finishes and a chef's kitchen crafted for culinary excellence, while the tranquil primary suite serves as your private retreat.
Outside, enjoy a spacious outdoor dining area and an expansive pool deck, perfect for entertaining or relaxing by the water. A 10,000 lb boat lift ensures effortless Gulf adventures, making every day a waterfront escape. Perfect for a boat up to 26/28 feet.
With an additional 2,365 sqft of outdoor and garage space, this 6,236 total square foot residence is built with uncompromising quality, delivering lasting comfort, security, and ease of living. Seize the opportunity to own this luxurious waterfront sanctuary in Gulf Harbor!
Location
State FL
County Collier
Community Non-Gated
Area Gulf Harbor
Rooms
Dining Room Dining - Living
Kitchen Gas Available, Island
Interior
Interior Features Built-In Cabinets, Pantry, Smoke Detectors, Walk-In Closet(s)
Heating Zoned
Flooring Tile, Wood
Equipment Cooktop - Gas, Dishwasher, Dryer, Refrigerator/Freezer, Steam Oven, Tankless Water Heater, Washer, Wine Cooler
Furnishings Unfurnished
Fireplace No
Window Features Thermal
Appliance Gas Cooktop, Dishwasher, Dryer, Refrigerator/Freezer, Steam Oven, Tankless Water Heater, Washer, Wine Cooler
Heat Source Zoned
Exterior
Exterior Feature Boat Lift, Balcony, Open Porch/Lanai, Built In Grill, Storage
Parking Features Covered, Attached
Garage Spaces 4.0
Pool Below Ground
Amenities Available None
Waterfront Description Canal Front
View Y/N Yes
View Canal
Roof Type Tile
Street Surface Paved
Porch Deck, Patio
Total Parking Spaces 4
Garage Yes
Private Pool Yes
Building
Lot Description Regular
Building Description Concrete Block,Stucco, DSL/Cable Available
Story 3
Water Assessment Paid
Architectural Style Split Level, Single Family
Level or Stories 3
Structure Type Concrete Block,Stucco
New Construction No
Others
Pets Allowed Yes
Senior Community No
Tax ID 48072000003
Ownership Single Family
Security Features Smoke Detector(s)







