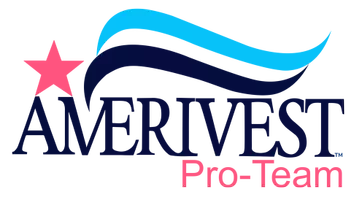4 Beds
4 Baths
3,485 SqFt
4 Beds
4 Baths
3,485 SqFt
Open House
Sat Sep 06, 1:00pm - 2:30pm
Sun Sep 07, 2:30pm - 4:00pm
Key Details
Property Type Single Family Home
Sub Type Single Family Residence
Listing Status Active
Purchase Type For Sale
Square Footage 3,485 sqft
Price per Sqft $286
Subdivision Beverly Ridge
MLS Listing ID 6783479
Bedrooms 4
Full Baths 1
Half Baths 1
Three Quarter Bath 2
Year Built 2020
Annual Tax Amount $11,667
Tax Year 2025
Contingent None
Lot Size 0.300 Acres
Acres 0.3
Lot Dimensions 70x141x114x145
Property Sub-Type Single Family Residence
Property Description
Location
State MN
County Hennepin
Zoning Residential-Single Family
Rooms
Basement Finished, Full, Walkout
Dining Room Breakfast Bar, Kitchen/Dining Room, Living/Dining Room
Interior
Heating Forced Air
Cooling Central Air
Fireplaces Number 1
Fireplaces Type Gas, Living Room
Fireplace Yes
Appliance Cooktop, Dishwasher, Disposal, Double Oven, Dryer, Microwave, Refrigerator, Stainless Steel Appliances, Wall Oven, Washer
Exterior
Parking Features Attached Garage
Garage Spaces 3.0
Roof Type Age 8 Years or Less
Building
Story One
Foundation 1797
Sewer City Sewer/Connected
Water City Water/Connected
Level or Stories One
Structure Type Vinyl Siding
New Construction false
Schools
School District Eden Prairie
Others
Virtual Tour https://tours.360vipmn.com/idx/291594






