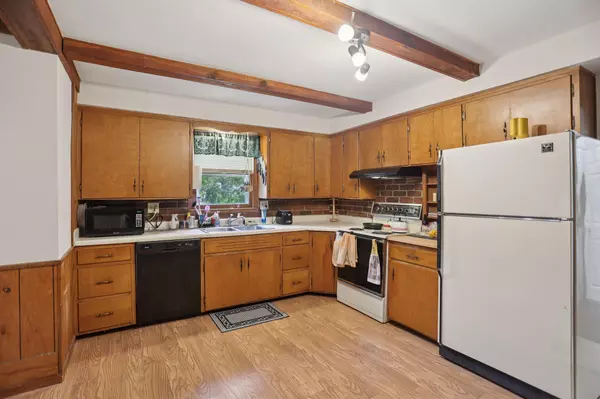
4 Beds
2 Baths
2,079 SqFt
4 Beds
2 Baths
2,079 SqFt
Open House
Sun Oct 05, 11:30am - 1:00pm
Key Details
Property Type Single Family Home
Sub Type Single Family Residence
Listing Status Active
Purchase Type For Sale
Square Footage 2,079 sqft
Price per Sqft $156
Subdivision Doffings Add
MLS Listing ID 6770729
Bedrooms 4
Full Baths 1
Three Quarter Bath 1
Year Built 1920
Annual Tax Amount $2,518
Tax Year 2025
Contingent None
Lot Size 8,276 Sqft
Acres 0.19
Lot Dimensions 130x63
Property Sub-Type Single Family Residence
Property Description
Inside, the home offers space and character. There are four bedrooms plus a versatile bonus room, perfect for a nursery, playroom, or home office. The large kitchen features durable laminate plank flooring, ample storage, and a spacious eat-in area. Two living rooms provide flexibility, and the home's original woodwork and built-in details add warmth and timeless charm. The full unfinished basement includes a workbench area and storage, and the walk-in attic offers even more storage.
Outside, you'll find a two-car garage with a workshop area, fully fenced backyard, raised garden beds with strawberries, apple trees, berry bushes, and mature trees for shade. A swing set, concrete pad wired for a hot tub, and even a tiny house for guests, teenagers, or a creative retreat complete the package.
The home is located in the heart of Hampton, a welcoming small town with parks and friendly neighbors. It's ideally situated for commuting while still enjoying small-town living. Families appreciate the choice of three excellent school districts—Randolph, Farmington, and Hastings. Come take a look at this home.
Location
State MN
County Dakota
Zoning Residential-Single Family
Rooms
Basement Unfinished
Interior
Heating Forced Air
Cooling Central Air
Fireplace No
Exterior
Parking Features Detached
Garage Spaces 2.0
Fence Wood
Roof Type Asphalt
Building
Story Two
Foundation 1271
Sewer City Sewer/Connected
Water City Water/Connected
Level or Stories Two
Structure Type Fiber Cement
New Construction false
Schools
School District Hastings
Others
Virtual Tour https://www.zillow.com/view-imx/27150166-7a6b-4cee-8e33-12f30f17fc6d?wl=true&setAttribution=mls&initialViewType=pano






