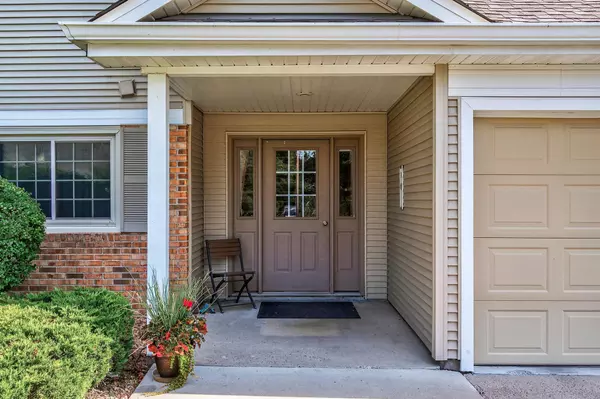2 Beds
2 Baths
1,092 SqFt
2 Beds
2 Baths
1,092 SqFt
Key Details
Property Type Condo
Sub Type Low Rise
Listing Status Active
Purchase Type For Sale
Square Footage 1,092 sqft
Price per Sqft $196
Subdivision Condo 0466 Preserve Manor Homes
MLS Listing ID 6766469
Bedrooms 2
Full Baths 1
Three Quarter Bath 1
HOA Fees $429/mo
Year Built 1984
Annual Tax Amount $2,372
Tax Year 2025
Contingent None
Lot Size 4.040 Acres
Acres 4.04
Lot Dimensions 107x405x80x120x612x481
Property Sub-Type Low Rise
Property Description
Step inside and you'll immediately notice the bright, open layout filled with natural light from large windows and dual sliding glass doors. The modern kitchen features white cabinetry, sleek countertops, and a stylish backsplash, with a space for a dining table.
The spacious primary suite includes a walk-in closet and an en-suite bath, while the second bedroom offers flexibility for guests, a home office, or both.
Enjoy morning coffee or evening gatherings on your private patio with serene wooded views, just steps from the living room and kitchen. Comes with an attached garage and HOA-covered services—lawn care, snow removal, exterior maintenance, and trash—make for low-maintenance living.
Perfectly located near top-rated schools, scenic parks, trails, and Eden Prairie's vibrant shopping and dining scene, this home offers both convenience and tranquility. Move-in ready and waiting for you!
Location
State MN
County Hennepin
Zoning Residential-Single Family
Rooms
Basement None
Interior
Heating Forced Air
Cooling Central Air
Fireplace No
Exterior
Parking Features Attached Garage
Garage Spaces 1.0
Building
Story One
Foundation 1092
Sewer City Sewer/Connected
Water City Water/Connected
Level or Stories One
Structure Type Brick/Stone,Vinyl Siding
New Construction false
Schools
School District Eden Prairie
Others
HOA Fee Include Maintenance Structure,Hazard Insurance,Lawn Care,Maintenance Grounds,Professional Mgmt,Trash,Shared Amenities,Snow Removal
Restrictions Mandatory Owners Assoc,Pets - Cats Allowed,Pets - Dogs Allowed,Pets - Number Limit,Pets - Weight/Height Limit,Rental Restrictions May Apply






