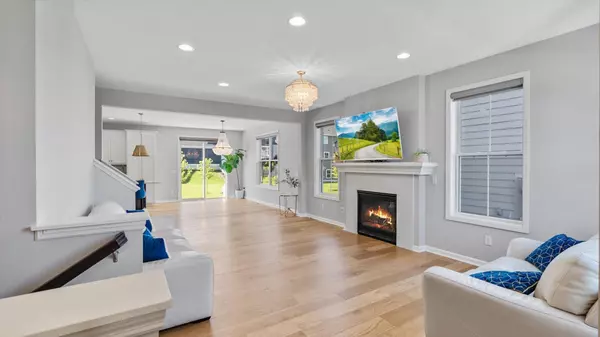4 Beds
4 Baths
2,730 SqFt
4 Beds
4 Baths
2,730 SqFt
Key Details
Property Type Single Family Home
Sub Type Single Family Residence
Listing Status Active
Purchase Type For Rent
Square Footage 2,730 sqft
MLS Listing ID 6768180
Bedrooms 4
Full Baths 2
Half Baths 1
Three Quarter Bath 1
HOA Fees $39/mo
Year Built 2021
Contingent None
Lot Size 7,405 Sqft
Acres 0.17
Lot Dimensions 64x115
Property Sub-Type Single Family Residence
Property Description
the highly sought-after Harvest neighborhood of Chaska. This home combines comfort, style, and
functionality—perfect for modern living. The main level features a bright and open layout with a cozy gas
fireplace, spacious dining area, and a mudroom with built-in storage. The kitchen includes a large
extended center island with storage, quartz countertops, stainless steel appliances, and a pantry ideal
for cooking and entertaining. The upper level includes three spacious bedrooms, a versatile loft, and a
convenient laundry room. The primary suite features a custom bathroom with a soaking tub, separate
shower, and a generous walk-in closet. Enjoy a spacious family/game room with 5.1 home theater wiring, a
fourth bedroom, and a full bathroom, offering flexible space for relaxation, hosting, or working from
home. Other special features include: 3-car heated garage, 240V electric vehicle charging station,
automated Alexa-compatible blinds on the main floor, extended patio for outdoor enjoyment, fresh paint
and new carpet (2025), custom primary bath with soaking tub and walk-in closet, and finished basement
with full bath and entertainment setup. Only 5 minutes from downtown Chaska, and just 9 minutes to
Target, Cub, and Home Depot. A quick 30-minute drive brings you to downtown Minneapolis—giving you
suburban peace with city convenience. Why Wait? Move in now and enjoy all the upgrades and space this
home has to offer—without the wait.
Location
State MN
County Carver
Zoning Residential-Single Family
Rooms
Basement Drain Tiled, Egress Window(s), Finished, Full, Concrete, Sump Pump
Dining Room Informal Dining Room
Interior
Heating Forced Air
Cooling Central Air
Fireplace No
Exterior
Parking Features Attached Garage
Garage Spaces 3.0
Building
Story Two
Foundation 966
Sewer City Sewer/Connected
Water City Water/Connected
Level or Stories Two
Structure Type Engineered Wood
New Construction false
Schools
School District Eastern Carver County Schools
Others
HOA Fee Include Professional Mgmt






