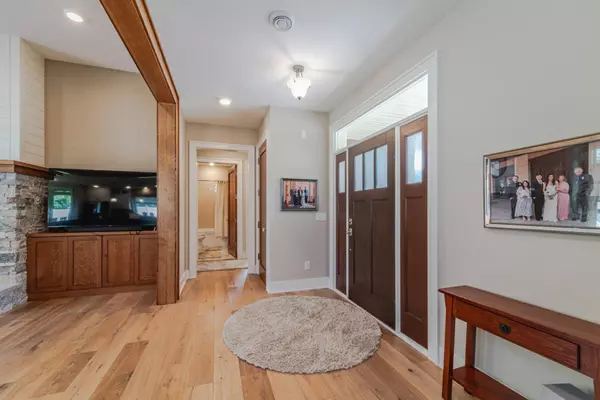4 Beds
3 Baths
3,500 SqFt
4 Beds
3 Baths
3,500 SqFt
Key Details
Property Type Single Family Home
Sub Type Single Family Residence
Listing Status Active
Purchase Type For Sale
Square Footage 3,500 sqft
Price per Sqft $214
Subdivision Willows 2Nd Add
MLS Listing ID 6763685
Bedrooms 4
Full Baths 3
Year Built 2020
Annual Tax Amount $5,860
Tax Year 2025
Contingent None
Lot Size 0.620 Acres
Acres 0.62
Lot Dimensions Irregular
Property Sub-Type Single Family Residence
Property Description
Location
State MN
County Scott
Zoning Residential-Single Family
Rooms
Basement None
Dining Room Eat In Kitchen, Informal Dining Room, Kitchen/Dining Room
Interior
Heating Forced Air, Fireplace(s), Geothermal, Radiant Floor
Cooling Central Air
Fireplaces Number 1
Fireplaces Type Gas, Stone
Fireplace Yes
Appliance Dishwasher, Disposal, Dryer, Electric Water Heater, Exhaust Fan, Water Filtration System, Water Osmosis System, Range, Refrigerator, Stainless Steel Appliances, Washer, Water Softener Owned
Exterior
Parking Features Attached Garage, Concrete, Floor Drain, Finished Garage, Garage Door Opener, Guest Parking, Heated Garage, Insulated Garage
Garage Spaces 3.0
Fence Full, Vinyl
Pool None
Roof Type Metal
Building
Lot Description Many Trees
Story One
Foundation 2196
Sewer City Sewer/Connected
Water City Water/Connected
Level or Stories One
Structure Type Other
New Construction false
Schools
School District Prior Lake-Savage Area Schools
Others
Virtual Tour https://www.tourfactory.com/idxr3218440






