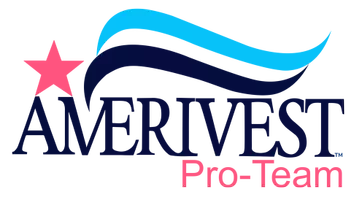4 Beds
3 Baths
3,066 SqFt
4 Beds
3 Baths
3,066 SqFt
Key Details
Property Type Single Family Home
Sub Type Single Family Residence
Listing Status Coming Soon
Purchase Type For Sale
Square Footage 3,066 sqft
Price per Sqft $205
Subdivision Certified Surv Map
MLS Listing ID 6762179
Bedrooms 4
Full Baths 2
Three Quarter Bath 1
Year Built 1998
Annual Tax Amount $5,794
Tax Year 2024
Contingent None
Lot Size 5.000 Acres
Acres 5.0
Lot Dimensions 441 x 493 x 441 x 493
Property Sub-Type Single Family Residence
Property Description
Location
State WI
County Pierce
Zoning Residential-Single Family
Rooms
Basement Daylight/Lookout Windows, Drain Tiled, Full, Concrete, Partially Finished, Sump Pump
Dining Room Separate/Formal Dining Room
Interior
Heating Forced Air, Fireplace(s)
Cooling Central Air
Fireplaces Number 1
Fireplaces Type Living Room, Stone, Wood Burning
Fireplace Yes
Appliance Dishwasher, Dryer, Electric Water Heater, Exhaust Fan, Microwave, Range, Refrigerator, Stainless Steel Appliances, Washer, Water Softener Owned
Exterior
Parking Features Detached, Asphalt
Garage Spaces 2.0
Fence None
Pool None
Roof Type Age 8 Years or Less,Architectural Shingle,Asphalt,Pitched
Building
Lot Description Many Trees
Story Two
Foundation 1457
Sewer Mound Septic, Private Sewer, Septic System Compliant - Yes
Water Drilled, Private, Well
Level or Stories Two
Structure Type Brick/Stone,Log,Log Siding
New Construction false
Schools
School District River Falls
Others
Virtual Tour https://player.vimeo.com/video/1104759194?h=739aad29cb






