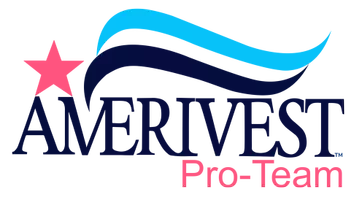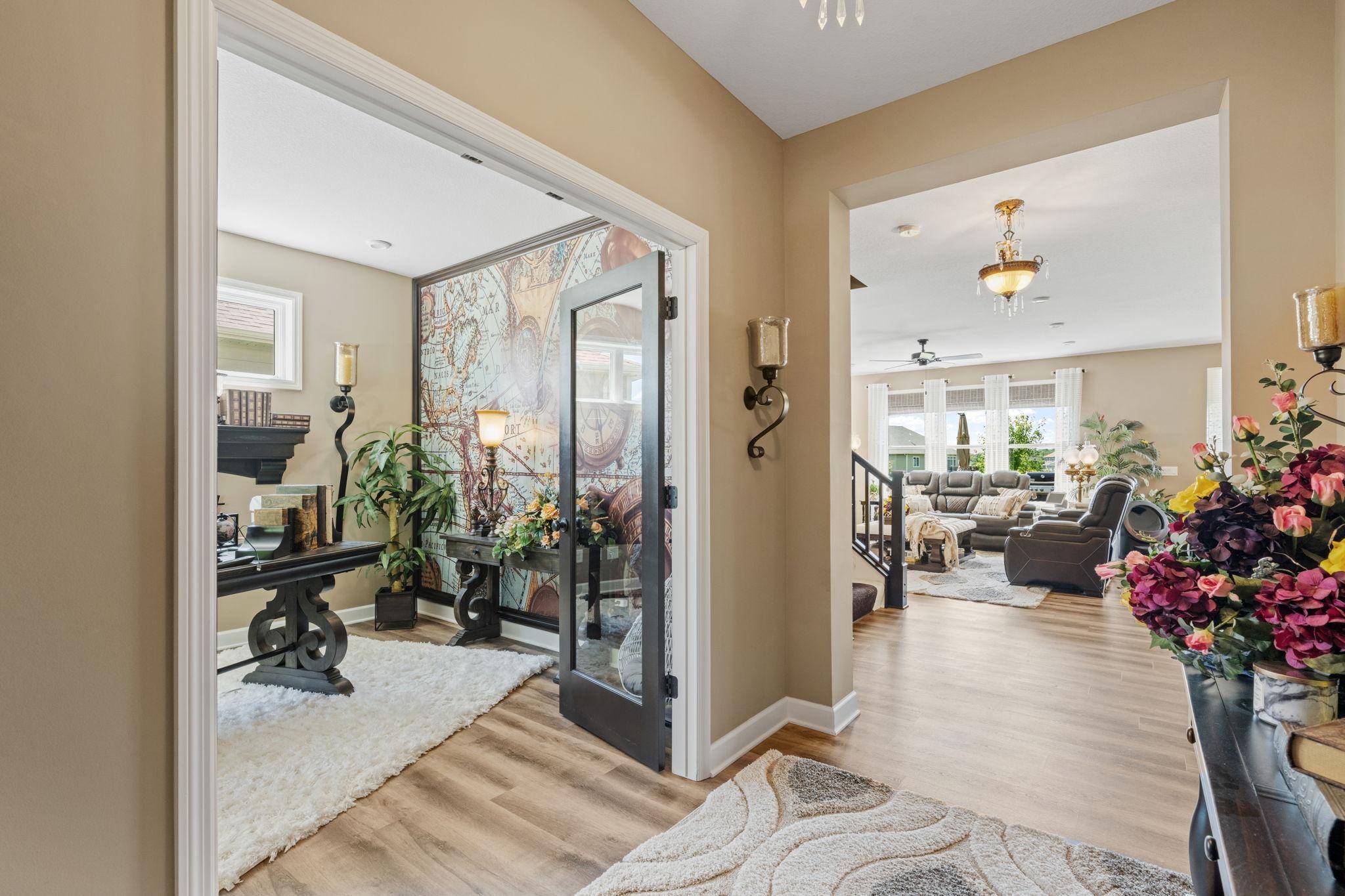4 Beds
4 Baths
3,623 SqFt
4 Beds
4 Baths
3,623 SqFt
Key Details
Property Type Single Family Home
Sub Type Single Family Residence
Listing Status Active
Purchase Type For Sale
Square Footage 3,623 sqft
Price per Sqft $207
Subdivision Inspiration
MLS Listing ID 6750847
Bedrooms 4
Full Baths 1
Half Baths 1
Three Quarter Bath 2
HOA Fees $175/qua
Year Built 2020
Annual Tax Amount $5,742
Tax Year 2025
Contingent None
Lot Size 8,276 Sqft
Acres 0.19
Lot Dimensions 66x125x66x125
Property Sub-Type Single Family Residence
Property Description
Welcome to 216 Prairie Way, nestled in the highly sought-after Inspiration neighborhood of Bayport. This stunning 4-bedroom, 4-bath home combines thoughtful design, modern upgrades, and spacious living. The expansive main floor features an open-concept layout perfect for entertaining, complete with a dedicated office, cozy living space with gas fireplace, large dining room full of natural light and a maintenance free deck.
Upstairs, you'll find a generously sized primary suite with a truly impressive walk-in closet. This level also boasts two additional, large bedrooms and upper level laundry. The walk out lower level offers even more space to unwind or host guests with a large wet bar, full-sized second refrigerator, and plenty of room to gather.
Additional highlights include a whole-house Generac generator, automatic blinds, a maintenance-free deck, and beautifully detailed landscaping that enhances the curb appeal. Set on a fantastic lot with plenty of outdoor space, this home offers comfort, style, and convenience at every turn. A true must-see!
Location
State MN
County Washington
Zoning Residential-Single Family
Rooms
Basement Drain Tiled, Finished, Full, Concrete, Storage Space, Sump Pump, Walkout
Dining Room Eat In Kitchen, Informal Dining Room
Interior
Heating Forced Air
Cooling Central Air
Fireplaces Number 1
Fireplaces Type Family Room, Gas
Fireplace Yes
Appliance Air-To-Air Exchanger, Cooktop, Dishwasher, Disposal, Dryer, Humidifier, Gas Water Heater, Microwave, Refrigerator, Wall Oven, Washer
Exterior
Parking Features Attached Garage, Asphalt, Garage Door Opener
Garage Spaces 3.0
Roof Type Age 8 Years or Less,Asphalt
Building
Lot Description Some Trees
Story Two
Foundation 1312
Sewer City Sewer/Connected
Water City Water/Connected
Level or Stories Two
Structure Type Brick/Stone,Fiber Cement
New Construction false
Schools
School District Stillwater
Others
HOA Fee Include Other,Professional Mgmt






