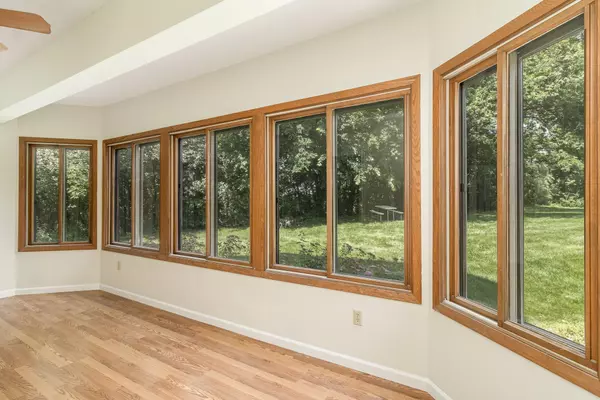GET MORE INFORMATION
$ 215,000
$ 215,000
2 Beds
2 Baths
1,382 SqFt
$ 215,000
$ 215,000
2 Beds
2 Baths
1,382 SqFt
Key Details
Sold Price $215,000
Property Type Condo
Sub Type High Rise
Listing Status Sold
Purchase Type For Sale
Square Footage 1,382 sqft
Price per Sqft $155
Subdivision Imperial Ridge
MLS Listing ID 6743875
Sold Date 08/08/25
Bedrooms 2
Full Baths 1
Three Quarter Bath 1
HOA Fees $517/mo
Year Built 1983
Annual Tax Amount $2,258
Tax Year 2025
Contingent None
Property Sub-Type High Rise
Property Description
Location
State MN
County Dakota
Zoning Residential-Multi-Family
Rooms
Family Room Amusement/Party Room, Exercise Room
Basement None
Dining Room Living/Dining Room
Interior
Heating Forced Air
Cooling Central Air
Fireplace No
Appliance Dishwasher, Disposal, Dryer, Microwave, Range, Refrigerator, Washer
Exterior
Parking Features Heated Garage, Underground
Garage Spaces 1.0
Pool None
Building
Story One
Foundation 1382
Sewer City Sewer/Connected
Water City Water/Connected
Level or Stories One
Structure Type Stucco
New Construction false
Schools
School District West St. Paul-Mendota Hts.-Eagan
Others
HOA Fee Include Hazard Insurance,Lawn Care,Parking,Professional Mgmt,Recreation Facility,Trash,Security,Sewer,Shared Amenities,Snow Removal
Restrictions Mandatory Owners Assoc






