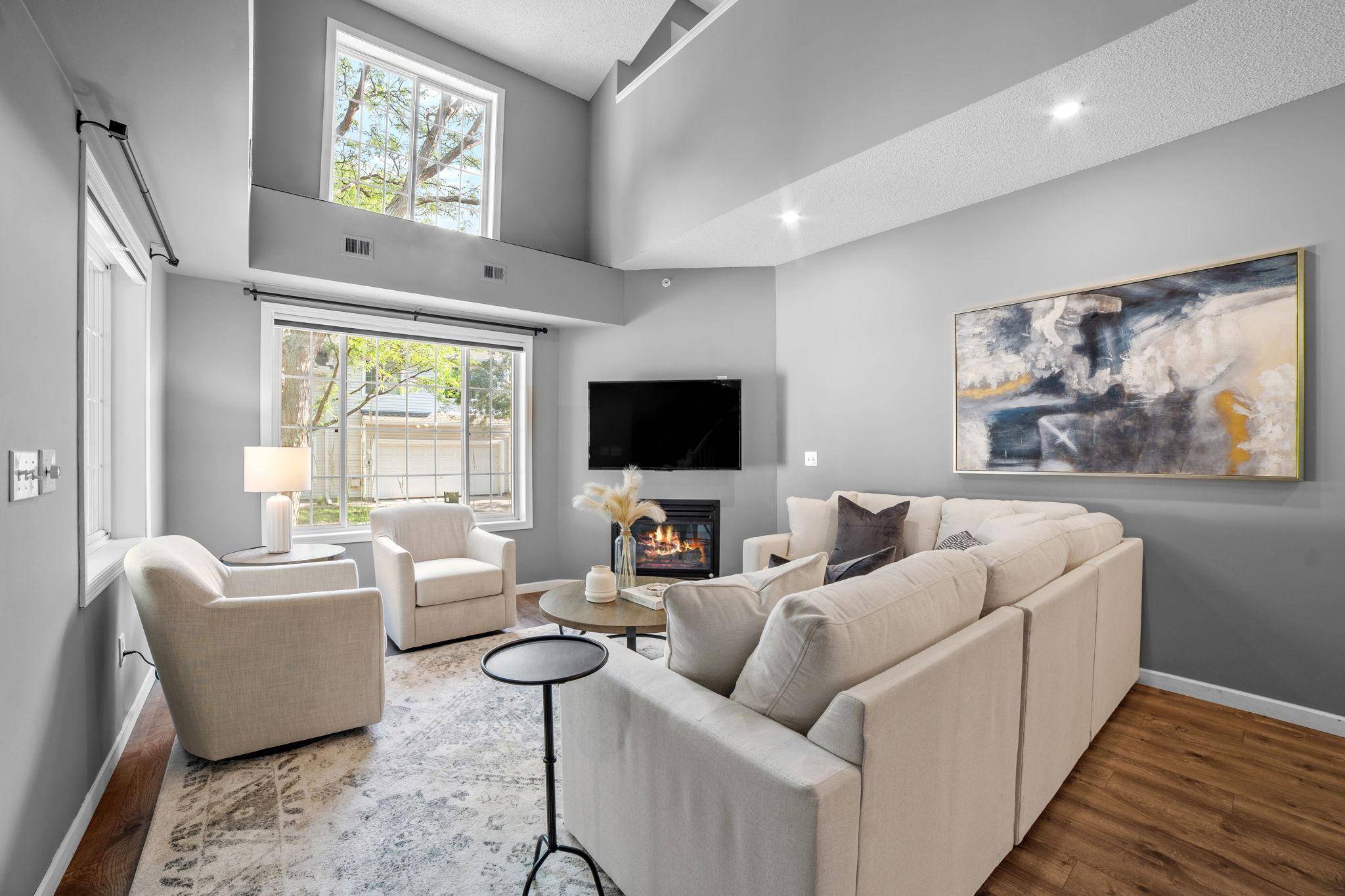2 Beds
2 Baths
1,683 SqFt
2 Beds
2 Baths
1,683 SqFt
Key Details
Property Type Townhouse
Sub Type Townhouse Side x Side
Listing Status Active
Purchase Type For Sale
Square Footage 1,683 sqft
Price per Sqft $204
Subdivision Cic 1000 Casteel Place Condo
MLS Listing ID 6750835
Bedrooms 2
Full Baths 1
Half Baths 1
HOA Fees $490/mo
Year Built 2001
Annual Tax Amount $4,401
Tax Year 2025
Contingent None
Lot Size 0.390 Acres
Acres 0.39
Lot Dimensions Common
Property Sub-Type Townhouse Side x Side
Property Description
Upstairs you'll find two spacious bedrooms, a renovated full bath, and a loft with a closet that can easily be used as a third bedroom or home office. The primary bedroom includes a large walk-in closet for extra storage.
Outside, enjoy your own private patio, ideal for relaxing or entertaining. The home also includes a two-car attached garage and plenty of storage space. All of this just a short walk to restaurants, shops, and Woodlake!
Location
State MN
County Hennepin
Zoning Residential-Single Family
Rooms
Basement None
Dining Room Eat In Kitchen, Separate/Formal Dining Room
Interior
Heating Forced Air, Fireplace(s)
Cooling Central Air
Fireplaces Number 1
Fireplaces Type Living Room
Fireplace No
Appliance Dishwasher, Dryer, Exhaust Fan, Gas Water Heater, Microwave, Range, Refrigerator, Stainless Steel Appliances, Washer
Exterior
Parking Features Attached Garage
Garage Spaces 2.0
Fence Privacy
Roof Type Asphalt,Pitched
Building
Story Two
Foundation 1126
Sewer City Sewer/Connected
Water City Water/Connected
Level or Stories Two
Structure Type Brick/Stone,Metal Siding,Vinyl Siding
New Construction false
Schools
School District Richfield
Others
HOA Fee Include Maintenance Structure,Cable TV,Hazard Insurance,Lawn Care,Professional Mgmt,Trash,Snow Removal
Restrictions Pets - Cats Allowed,Pets - Dogs Allowed,Pets - Weight/Height Limit






