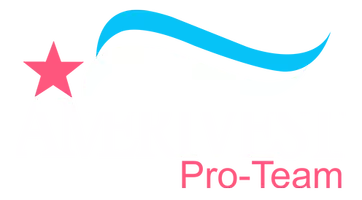4 Beds
4 Baths
2,715 SqFt
4 Beds
4 Baths
2,715 SqFt
Key Details
Property Type Townhouse
Sub Type Townhouse Detached
Listing Status Active
Purchase Type For Sale
Square Footage 2,715 sqft
Price per Sqft $180
Subdivision Eagle Ridge At Hennepin Village 1
MLS Listing ID 6713022
Bedrooms 4
Full Baths 3
Half Baths 1
HOA Fees $248/mo
Year Built 2007
Annual Tax Amount $5,451
Tax Year 2025
Contingent None
Lot Size 3,484 Sqft
Acres 0.08
Lot Dimensions 36x98
Property Sub-Type Townhouse Detached
Property Description
Location
State MN
County Hennepin
Zoning Residential-Single Family
Rooms
Basement Egress Window(s), Finished, Full
Interior
Heating Forced Air
Cooling Central Air
Fireplaces Number 1
Fireplaces Type Gas, Living Room
Fireplace Yes
Appliance Dishwasher, Disposal, Dryer, Microwave, Range, Refrigerator, Stainless Steel Appliances, Washer
Exterior
Parking Features Attached Garage, Asphalt
Garage Spaces 2.0
Pool Below Ground, Shared
Building
Story Two
Foundation 847
Sewer City Sewer/Connected
Water City Water/Connected
Level or Stories Two
Structure Type Aluminum Siding,Brick/Stone
New Construction false
Schools
School District Eden Prairie
Others
HOA Fee Include Lawn Care,Maintenance Grounds,Trash,Shared Amenities
Restrictions Architecture Committee,Mandatory Owners Assoc,Pets - Cats Allowed,Pets - Dogs Allowed,Pets - Number Limit
Virtual Tour https://listings.nordyphoto.com/9902-Switch-Grass-Ln-Eden-Prairie-MN-55347-USA?mls=






